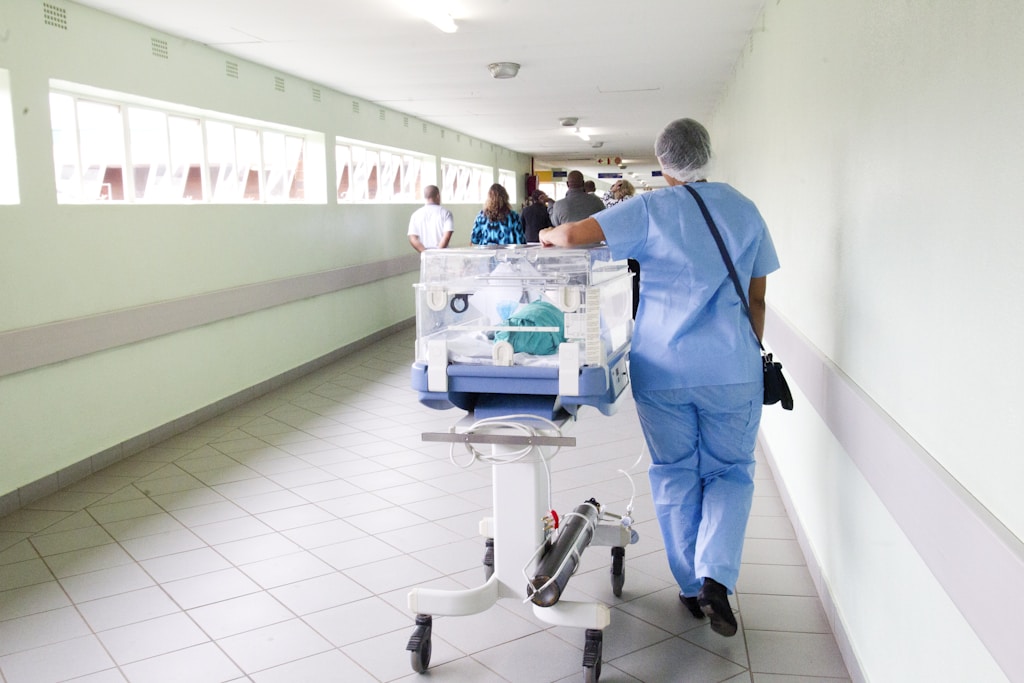The importance of the health sector has perhaps never been more sharply recognised than in the last 12 months.
Our unprecedented need for the health sector, coupled with patients needing more specialist care, the aging population and the rising cost of healthcare, means there is a growing requirement for sustainable construction in healthcare. Health facilities must be cost-effective, long-lasting and welcoming to patients.
And now new NHS framework projects are on the increase, from small refurbs or extensions to entirely new buildings.
As well as being the most important buildings, it is accepted across the construction sector that hospitals are the most complex of buildings. They comprise multiple facilities with specialist functions, ranging from theatres and laboratories to kitchens and laundries, must be future-proofed and adaptable to allow for changing needs or new technologies and require full and uninterrupted accessibility.
Successfully delivering a project in the health sector has added responsibilities for a construction contractor. To achieve this, there are some key components to factor in to planning and program delivery:
Working in sensitive locations
As with all projects, location is key. Working on a live hospital site necessitates accounting for appropriate working hours, reduction of noise and air pollution and vibration to minimise disruption to facilities, key workers and patients, and designing in elements which can be quickly and easily assembled on-site.
Understanding risk, and even dangers, is key to this. Site access is not simply around large-scale logistics, bringing plant or materials to site without blocking access routes for emergency vehicles, but also around keeping corridors accessible and clean. Specific routes should be planned well in advance to keep construction workers as separate as possible from day-to-day users, recognising particular timings, such as visitor hours, while maintaining pre-existing emergency exit routes.
Reducing risk of infections is vital at all times in a hospital so must be respected during construction works, which can create dust and air pollution. Designing in features or fixtures which reduce dust creation during installation will prevent unnecessary pollutants. Then factoring in specialist equipment to contain or filter air pollution and implementing a thorough cleaning schedule will reduce pollution during the build. A steel construction will allow for pre-fabricated sections which can be quickly assembled on-site, for example.
Similarly, all vital equipment and highly sensitive environments must be made known and mapped, such as theatres, high dependency wards or specialist, and highly valuable, scanners.
Working at Leeds General Infirmary we worked closely with main contractors BAM Construction to devise a works schedule for steel construction within metres of a working theatre and MRI scanners, the fields of which extend beyond the buildings’ walls. Understanding the constraints of the location and the risks involved meant we were able to ensure no steel entered the MRI fields and no disruption was caused.
Employing sustainable and flexible methods
While much of what happens in a hospital will be reactive, design of a hospital must be proactive in sustainable construction approaches that make the building adaptable and flexible; understanding that care needs, treatments and technologies will adapt and change over the lifetime of a building. A steel construction for a hospital will allow for adaptable floor plans for changing space requirements or flexible service routes for new equipment installations, for example.
Similarly, employing flexible methods in design and delivery will create buildings which are not only highly functional but meet the physical and emotional needs of their many users and stakeholders. While functionality requires large spaces to accommodate enough patients or large equipment, a nurse requires sufficient proximity to patients to maintain good care and relationships on a ward.
Working with main contractors Laing O’Rourke, we supported the delivery of one of the most sustainable hospitals ever built – Alder Hey Children’s Health Park. To achieve the brief of an aesthetically pleasing and stimulating building we were flexible in our use of both steel construction and glulam timber to create the structure, which included a ‘treehouse’ within the atrium. The award-winning building’s green credentials reflect its park-side location and, vitally, make it a welcoming facility for its young patients.
Delivering added social value
With social value in construction becoming a more valuable part of the procurement process for publicly-funded projects, this is also a core consideration for successfully delivering health sector projects.
While social value in construction is primarily measured by the added value of a project through job creation, supply chain sustainability or environmental approaches, projects in the health sector can also contribute to this in other ways. Thoughtful design, efficient management and reduced disruption will deliver ongoing social benefits from a facility.
Designing a new hospital which is spacious and welcoming will not only appeal to patients but improve workplace wellbeing for vital key workers, reducing risk of work-related stress or illness for those undertaking the most important of work.
For example, Alder Hey Children’s Health Park was delivered in record time and comprises both sustainable materials specially designed to be appealing to young people with features like all-weather play decks for children.
Understanding these core components for projects in the health sector will not only deliver on invariably tight schedules and efficient budgets but also create spaces which actively promote wellbeing and improve patients’ and health workers’ experiences.

