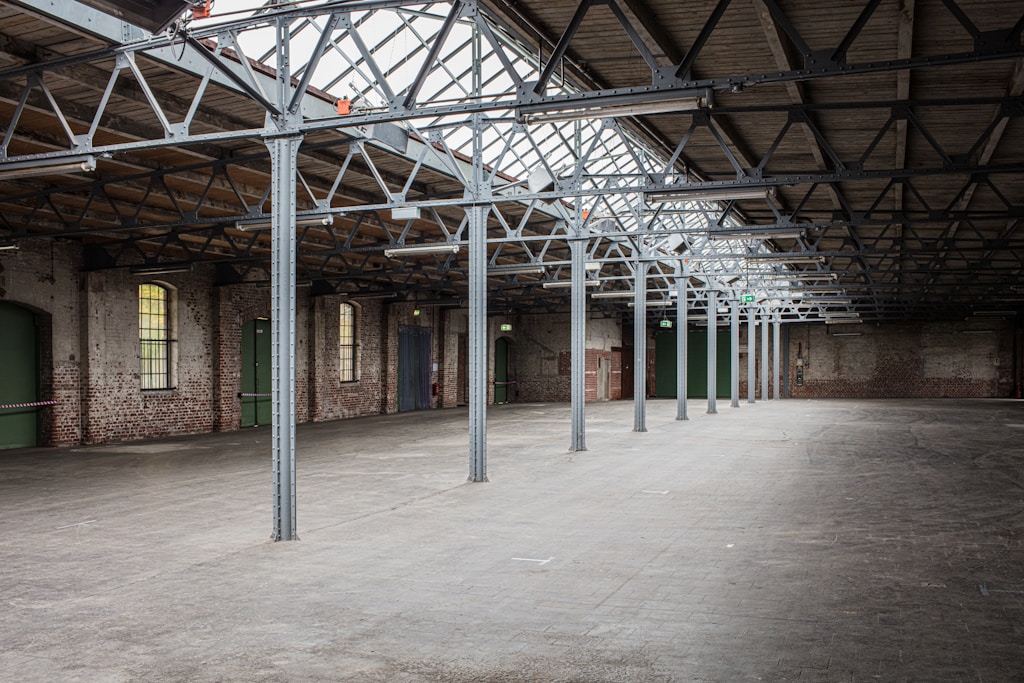When you think of a steel structure your first thought is probably of an impressive high-rise building, but these are really just the tip of the iceberg in the steel sector.
Less grand but just as valuable, single-storey steel structures actually make up the majority of the market. These spaces, referred to as ‘sheds’, are utilised for a variety of uses for the manufacturing, industrial and agricultural sectors, from workshops to waste storage, showrooms to grain stores.
Straightforward in terms of design and build, the cost, quality and performance of these sheds has vastly improved over the years. Growing levels of specialism in the sector, particularly around understanding how to manufacture steel frames that are both strong and flexible, has brought benefits for main contractors and clients alike.
One of the benefits in the process of developing a ‘shed’ is that these are commonly ‘Design & Build’ projects – where the client assigns all responsibility, and risk, of design, build and everything in between to the contractor. In the industrial buildings sector this practice is the norm thanks to the many competent contractors to choose from. The projects are overseen by a draughtsman, assessing the overarching need, resource requirements or restraints and the shed’s siting. The expertise and trust built up by these contractors has both improved the final delivery of sheds and also the overall pricing, ensuring costs don’t spiral on an ostensibly ‘simple’ shed.
Cost implications are not the only deciding factors for choosing a contractor for a shed though. Competency is key.
To support this, we recommended ensuring the following factors are covered:
- Information transparency – Factoring this in from the very beginning of a project, working it into the tender process, will create a culture of cooperation, communication and collaborative engineering between client and contractors – reducing overall time and costs and ensuring an end-product that is just right.
- Information at tender stage – Ensuring all relevant detail is included in the tender stage is critical for a Design & Build, as all responsibility is then handed to the contractor. This should include information on the land and common weather conditions, immediate and prospective usage of the shed, and the time and cost requirements.
- Understanding of steel frames – Steelwork contractors who specialise in this area are able to produce cost-effective frames thanks to a depth of understanding on structural stability, weather resistance and future flexibility of a building. With the right information of size and usage, the steelwork contractor will be able to determine whether a standard portal frame is sufficient, or if a larger lattice trussed frame is more suitable.
- Identifying the materials – Knowing what elements the steel frame will be subjected to will inform what materials are used and where. Identifying how factors such as wind will impact on the exterior of the shed and the contents of its interior will impact on materials, manufacturing and erection.
- Understanding end-function – Additionally, understanding the end-function of the building is essential. This will also improve the lifetime value of the structure should it need to be adapted at a later date.
While sheds are simple in terms of aesthetic and speed of construction, they still require as much careful attention to detail in both design and build as a multi-storeyed steel structure. Completion by an inexperienced or incompetent designer can lead to real problems in the future, not least significant knock-on effect costs.
Prioritise competency over cost when deciding on a steelwork contactor.
See how our expert design team handle design and build for a variety of steel structures here.

