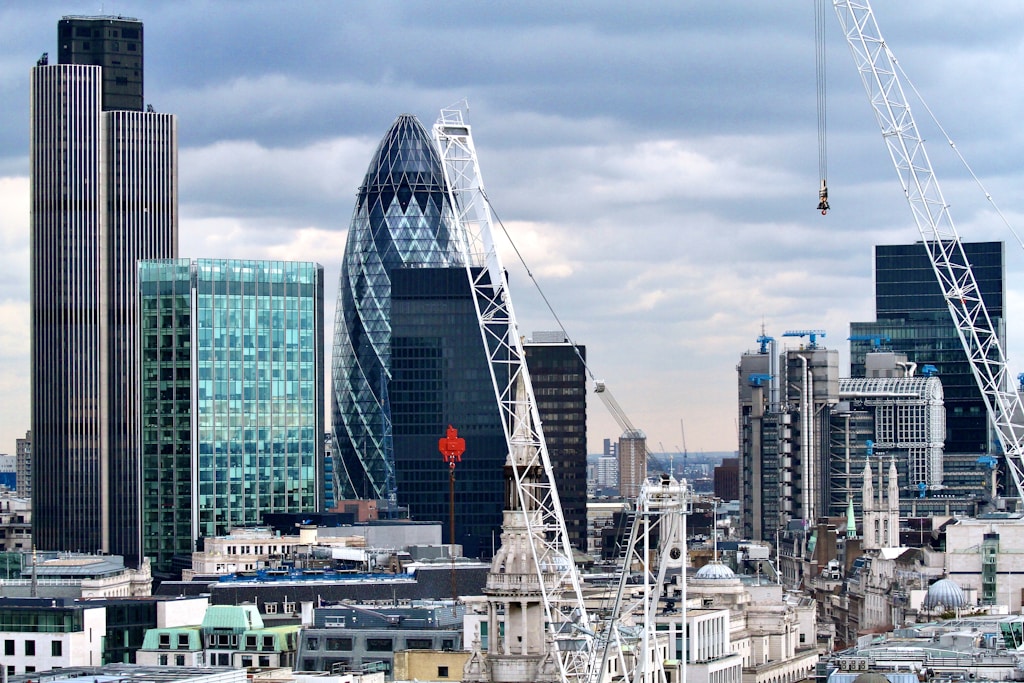Five key considerations for costing a steel structure:
Cost is a key consideration when deciding on almost every element of a project.
Often the starting point for construction costings will be the frame material choice. Once decided, costing and prices will begin to be sought by clients and main contractors, to start allocating and sticking to budgets.
But with so many moving parts on any construction work, how do quantity surveyors, estimators and project directors sensibly and realistically cost a project?
We’d recommend considering these five key elements when costing a project:
- Pricing fluctuation – when procuring certain commodities, fluctuations in prices along with market conditions, should be factored in;
- Sector – the sector or industry a building is being developed for will have different demands depending on the building’s usage, necessitating specific elements which will impact on costings;
- Site location and environment – the building’s location and surroundings, whether squeezed into a city centre or situated far from suppliers and accessible roads, will impact on the cost of logistics and structural elements;
- Service loads – the building’s service requirements, for utilities and mechanics, will impact on structure design before build and labour costs during construction;
- Erection sequencing – linked to site location as well as programme timings and budgets, deciding how best to install the frame and understanding which plant is required will impact on costs.
If the frame material choice is a steel structure, then looking at each of these in more detail necessitates:
Reconciling fluctuating prices:
Often the challenge in getting the right price isn’t in securing a price that meets tender price data or a client’s budget, but in recognising and reconciling fluctuations in materials prices. The cost of structural steel, for example, will fluctuate through economic cycles and will also change according to the size of spans needed. Using market tested advice for structural steel, rather than historical steel rates, is advised.
However, it is not only commodity prices impacted by this but also the overall state of the market, exchange rates and the availability of labour. And the challenge of fluctuating prices has only grown in recent months, as uncertainty in the economy from the pandemic and UK lockdowns coupled with changes created by Brexit impacts on material and labour costs.
Understanding cost implications according to sector:
As different sectors have different usages and needs from buildings, being clear on the end-use of a new structure is vital not just for design but also loadings, services and use of space. For example, a densely populated shopping centre will require very different service routes and loading capacity for footfall to a vast industrial shed used primarily by heavy plant and vehicles.
Similarly, a complex construction required for a building prioritizing striking or unique design will require non-standard sections, coming at a higher cost than buildings able to accommodate a standardized design which can benefit from the economies of scale of repeated sections and connection details.
Planning for costs according to location and environment:
The location of a development will impact cost on many levels, from proximity to suppliers to complexity of logistics and access to the site. For example, a city centre site will require carefully planned logistics to bring in heavy plant while a more remote industrial location is likely to already be serviced by spacious roads less congested with traffic. These factors impact on both the costs of logistics and also associated time costs to keep to any restrictions on working hours.
Linked closely to fluctuating prices, in order to allocate costs according to the building’s sector and location, indices are available to inform on cost data depending on area based on market conditions in each region. Using building-type and regional specific cost comparison data will indicate key cost drivers at each stage of a build and allow for benchmarking. However, while budgeting at the early stages of a project often requires costs and rates based on a kg/m2, costing based on the gross internal floor area (GIFA) will vary greatly depending on sector, as outlined above.
Allowing for costs created by service loads:
The integration of services, from utilities to mechanical and electrical, will impact on various elements of costing, from the distribution of service outlets with the building itself to the labour costs of then integrating and installing said services. Steel structures have the advantage of being able to accommodate service routes and outlets within a frame, which can bring cost benefits such as reducing floor-to-floor height and accommodating extra floors for multi-storey buildings.
Allocating costs based on erection sequencing:
Finally, the method for erecting a structure will impact on costings. This dictates the required sequence to erect a structure, including timings for materials arriving at site and what temporary bracing, plant and specialist labour is required and when.
For steel structures this covers lifting and placing parts, aligning each section ready for bolting or welding, creating a number of different costing possibilities. Whether bolting or welding is required will create different costings for time, resource and, in the case of welding, the need for temporary connection or supports. Additionally, the sequence will impact on crane capacity and whether some members require mobile cranes rather than tower cranes. Similarly, access requirements will impact on the logistics for steel transportation, unloading and erection, and whether or not bringing in pre-fabricated pieces is workable.
With all these factors taken into consideration, project managers and their teams will develop a clearer picture on the potential costings of a project. Then by working with an experienced, expert steelwork contractor at every stage they will be able to realise a plan and budget that is fair and accurate.
To discuss these considerations or seek early-stage advice on your own projects or budgets, contact our commercial team.

